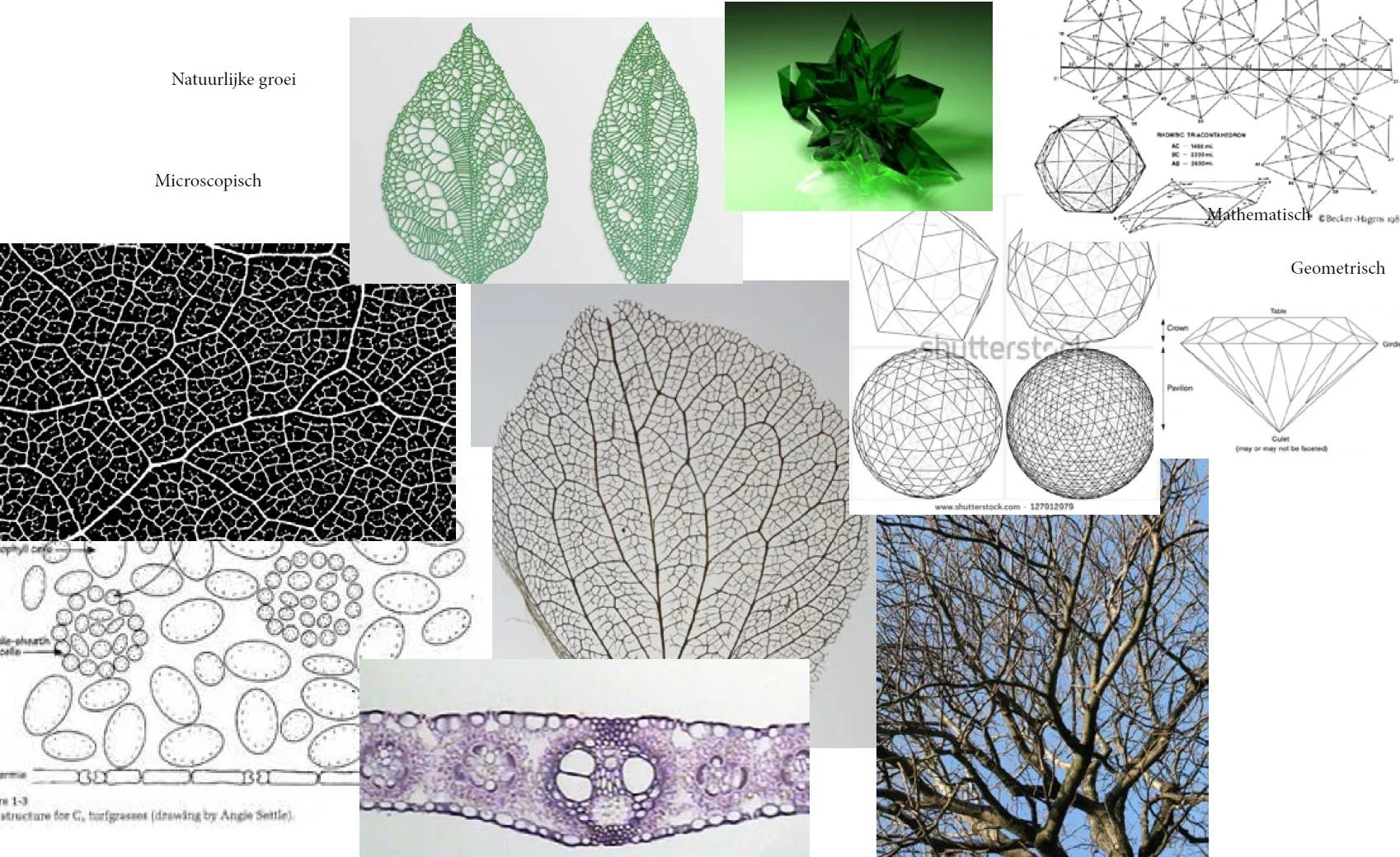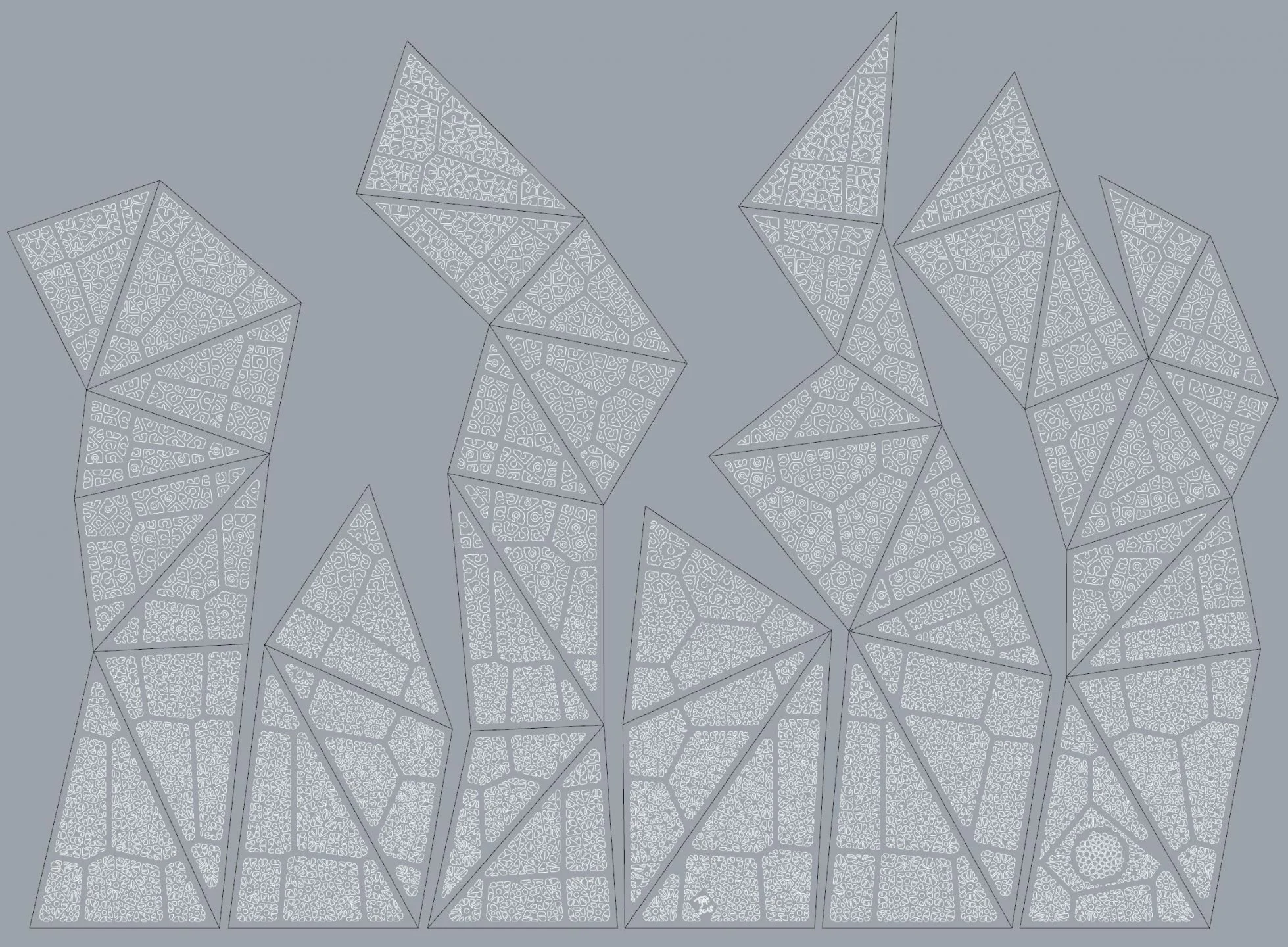












creating a seamless fusion of art, nature, and urban innovation.
AIRCELLS
Client
Gemeete Amsterdam
Design
Tjep.
Design team
Frank Tjepkema, Rob van Houten
Production
Smederij van Rijn
Location
Houthavens, Amsterdam
Year
2016
Ventilation Towers as Urban Art
Picture four sleek towers rising from Amsterdam’s Houthavens park—stainless steel structures that ventilate an underground tunnel while doubling as striking landmarks. Air Cells, designed by Tjep. in 2015 for the City of Amsterdam, serve as the ventilation openings for the Spaarndammer tunnel, blending practical engineering with thoughtful design in a revitalized harbor district.
Leaf-Inspired Design at Monumental Scale
Drawing from microscopic leaf patterns, Frank Tjepkema crafted these 6-meter-tall, self-supporting hexagonal towers with intricate, filigree-like steel facets. Their delicate veining reflects nature’s architecture, capturing light and air to create a visual harmony that elevates the park’s aesthetic.
Blending Seamlessly with Houthavens’ Green Vision
Set in the transformed Houthavens—a former timber port now a vibrant residential and green hub—the towers complement a vine-covered technical building, integrating smoothly into the park’s lush setting. They ensure efficient tunnel airflow while enhancing the area’s appeal for residents and visitors alike.
Tjep.’s Craft in Functional Design
Air Cells reflect Tjep.’s skill in merging utility with beauty, akin to the narrative depth of Clockwork Love and the innovative forms of Oogst. Commissioned to enhance infrastructure, they show how everyday systems can enrich a city’s landscape with purpose and style.
Enhancing Spaces, One Breath at a Time
Practical yet refined, Air Cells prove ventilation can be artful. Explore more of Tjep.’s innovative designs on Tjep.com, where function meets inspiration.
