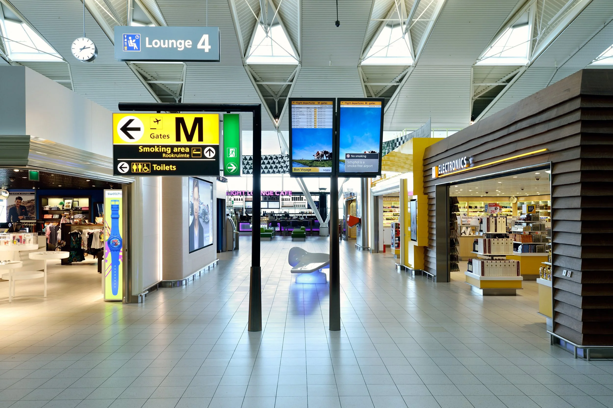
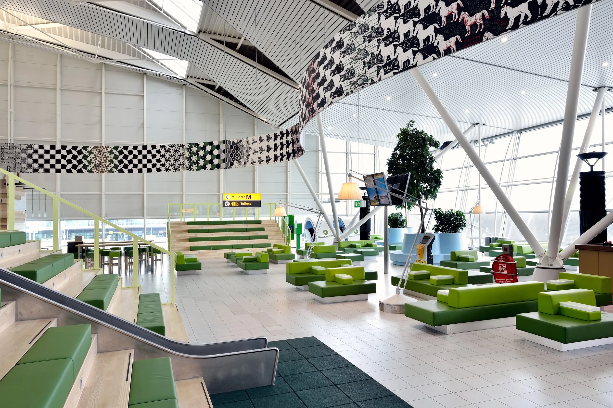
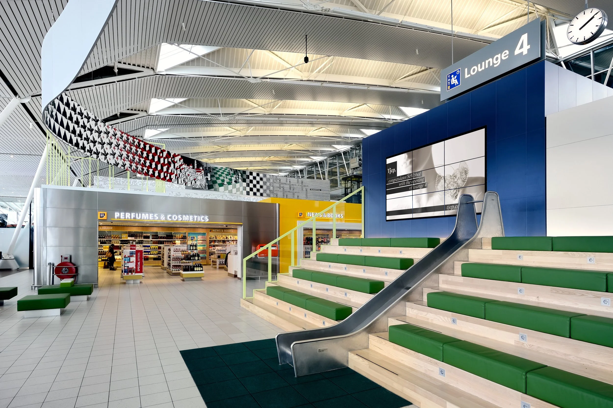
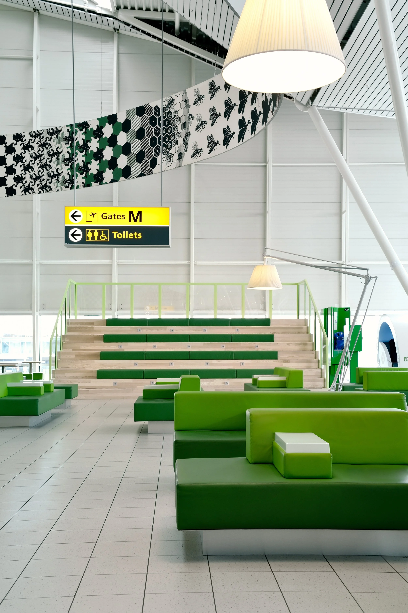
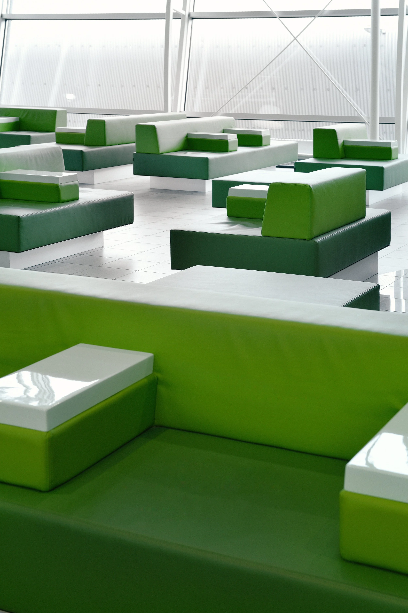
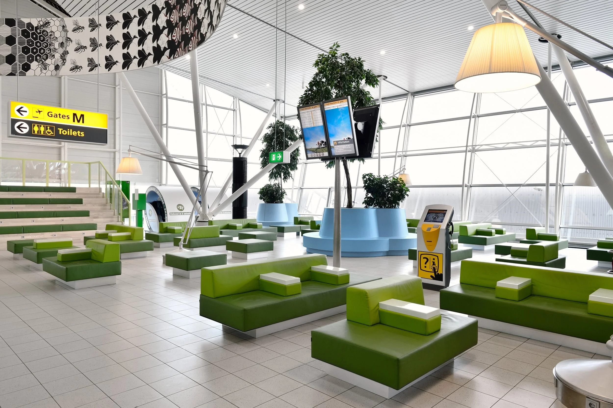
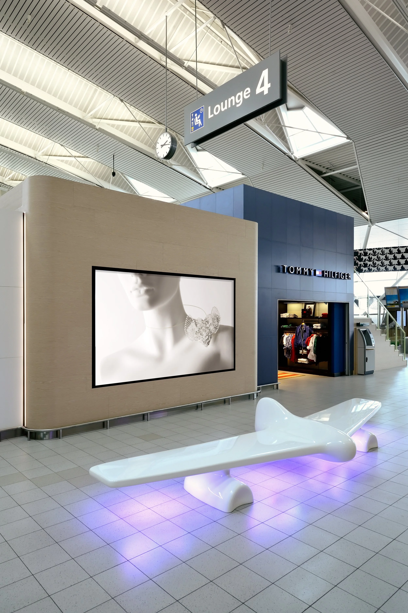
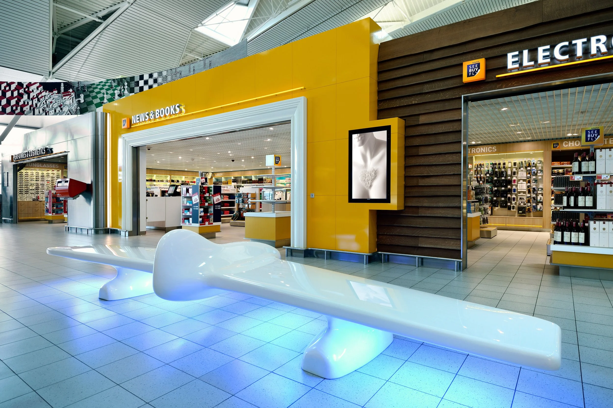
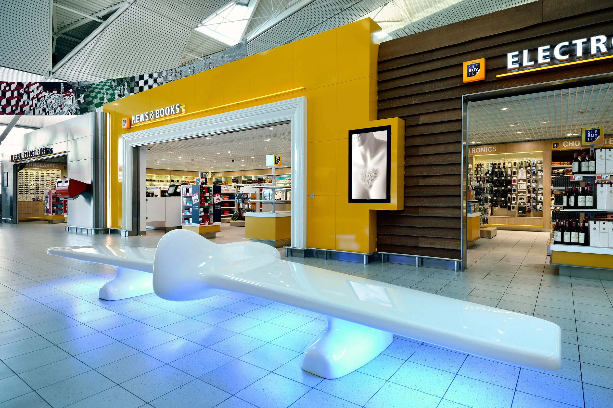
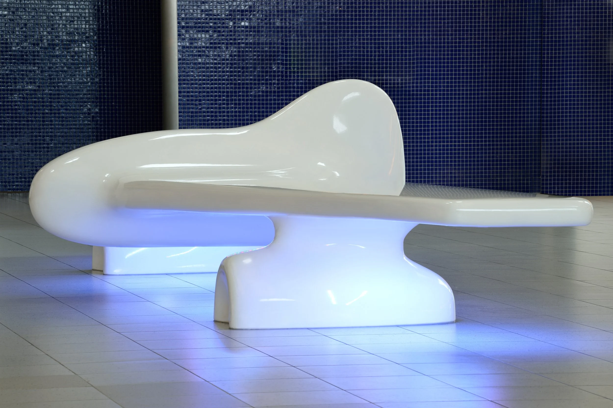
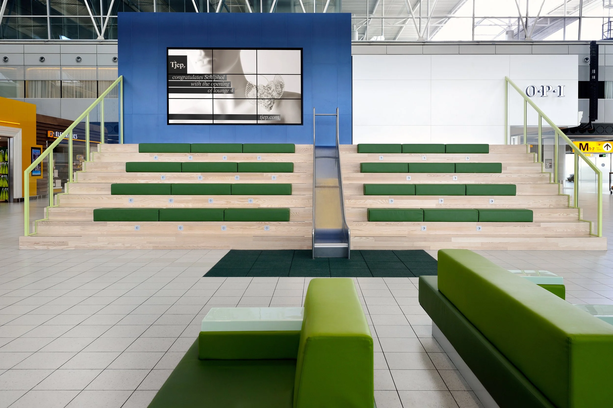
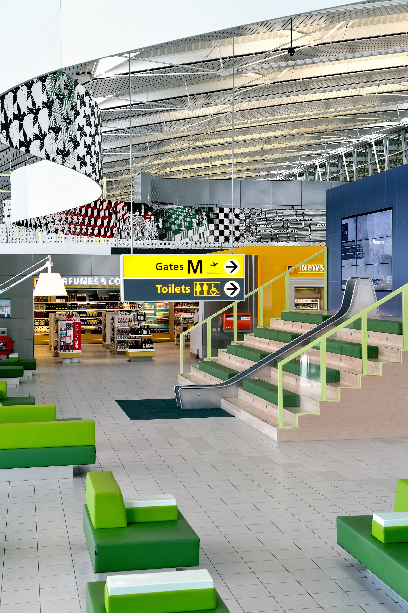
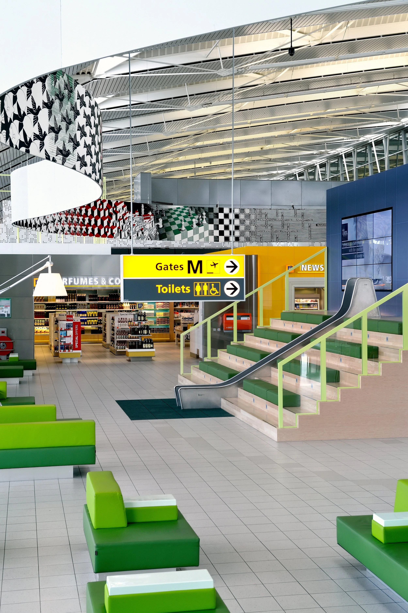
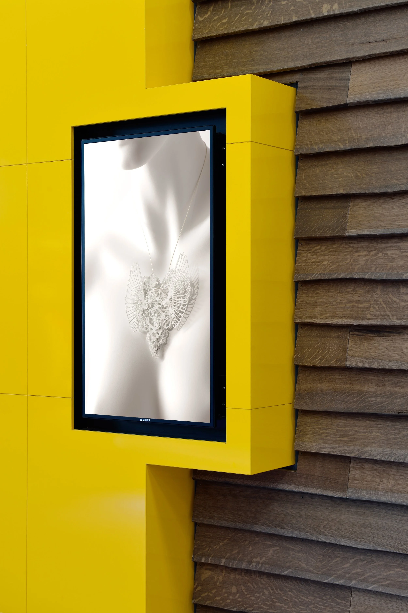
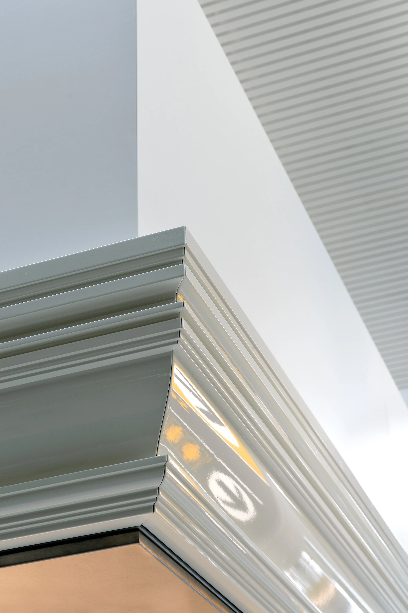
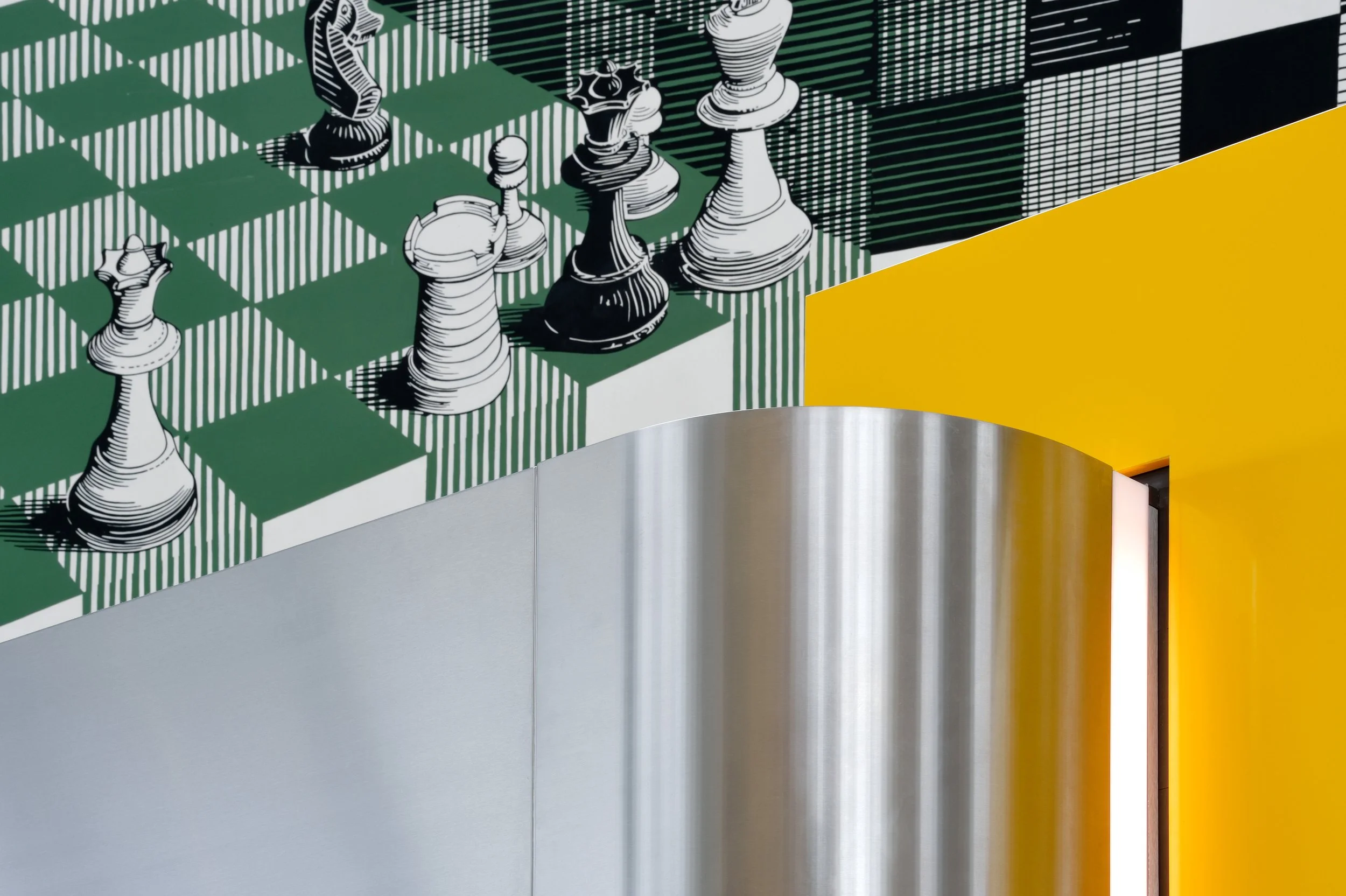
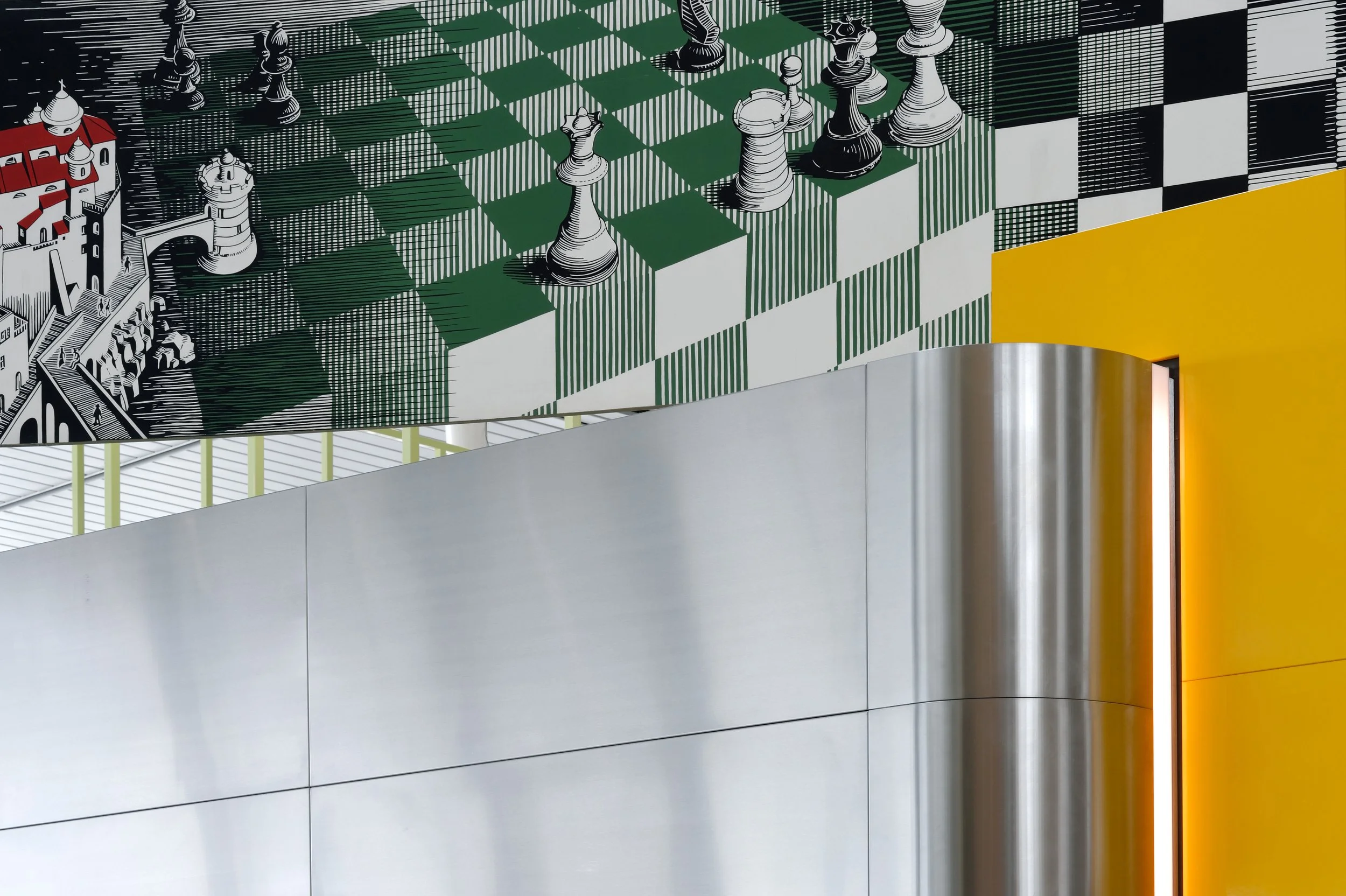
Transforming Schiphol into a Cozy Neighborhood
Schiphol Lounge 4
Client
Schiphol Airport
Concept & Design
Tjep.
Design Team
Frank Tjepkema, Leonie Janssen
Size:
2,000 m²
Production
Hekker & Lensvelt
Year
2012
Photography:
Tjep., Mike Bink
Tjep.'s second collaboration with Amsterdam Airport Schiphol reimagined Lounge 4 as a welcoming, village-like retreat within a bustling international hub. Completed in May 2012, this 2,000 m² project features two retail sections and a spacious waiting area, designed to make travel feel warm and human-centered.
charming shopping street
The lounge mimics a charming shopping street with varied building facades hosting newsstands, snack bars, and luxury tax-free shops. The seating area, dotted with vibrant green sofas by Atelier Van Lieshout for Lensvelt, evokes a fresh "grass landscape." Multi-level wooden bleachers offer elevated views, while an integrated aluminum slide brings playful joy for kids.
Without tarmac views, Tjep. added aeroplane-shaped benches and vivid, geometric furniture to spark imagination. Over 100 power sockets ensure travelers can charge devices effortlessly. A ceiling banner showcasing M.C. Escher’s iconic artwork weaves Dutch heritage into the modern design.
“The starting point was to convey the feeling of a cozy neighborhood rather than a huge international airport, resulting in a shopping street composed of a variety of buildings.”
Building on the success of Lounge 3’s whimsical features, like its greenhouse and giant cheese counter, Lounge 4 transforms wait times into delightful, family-friendly experiences.
